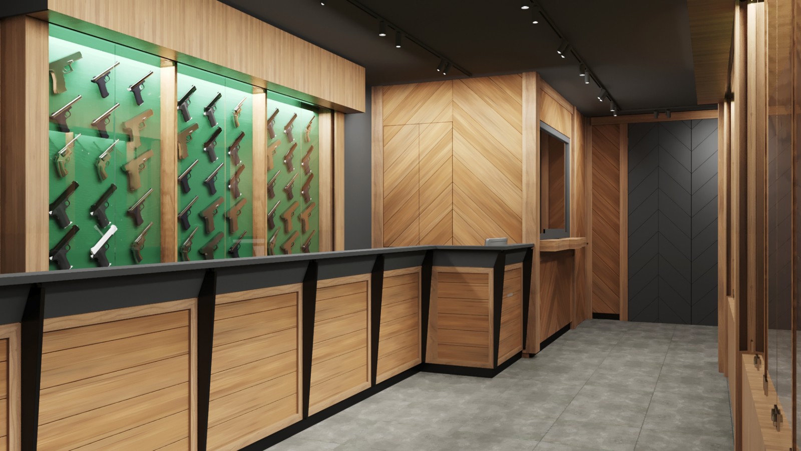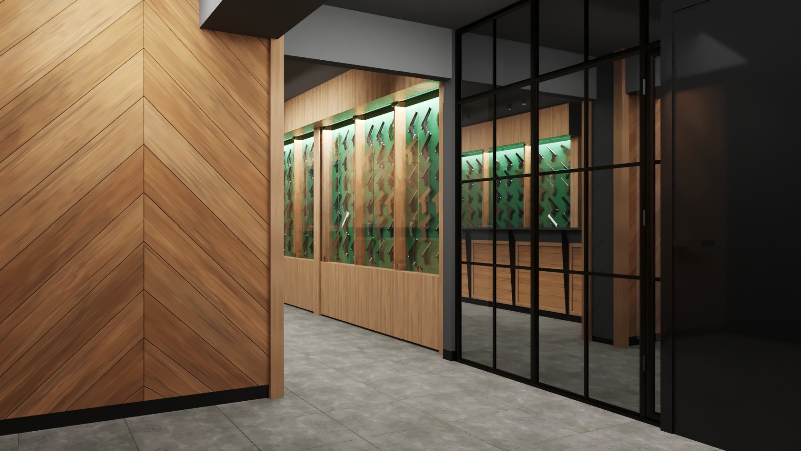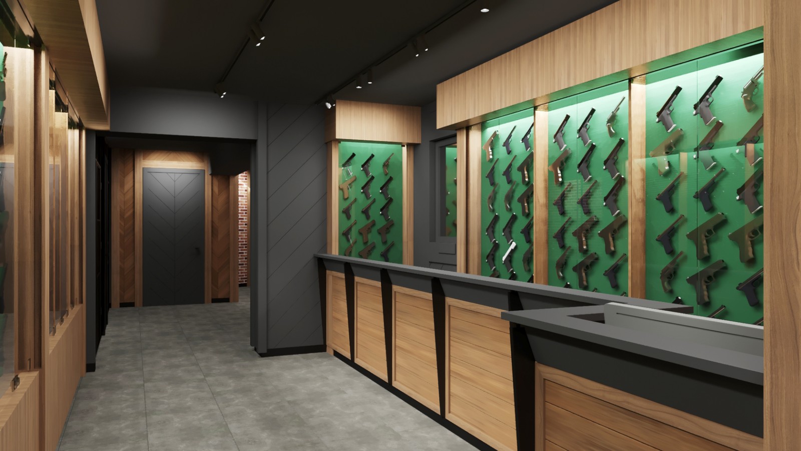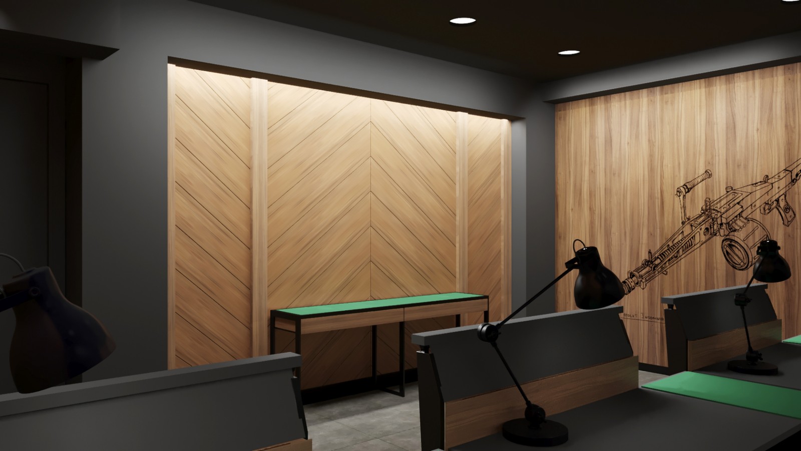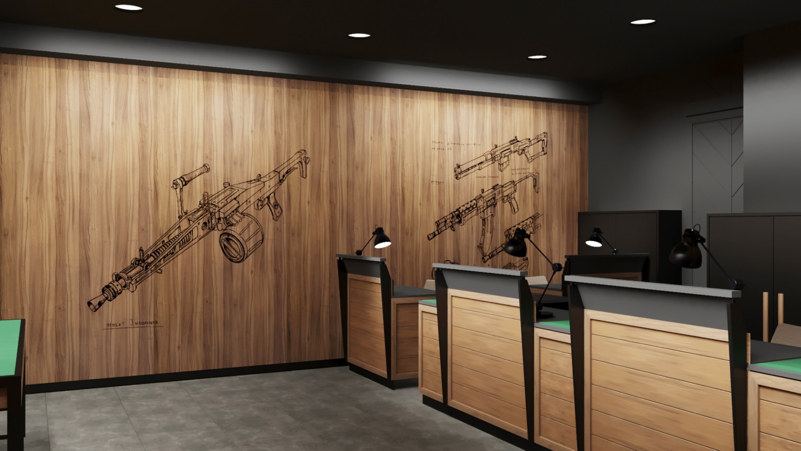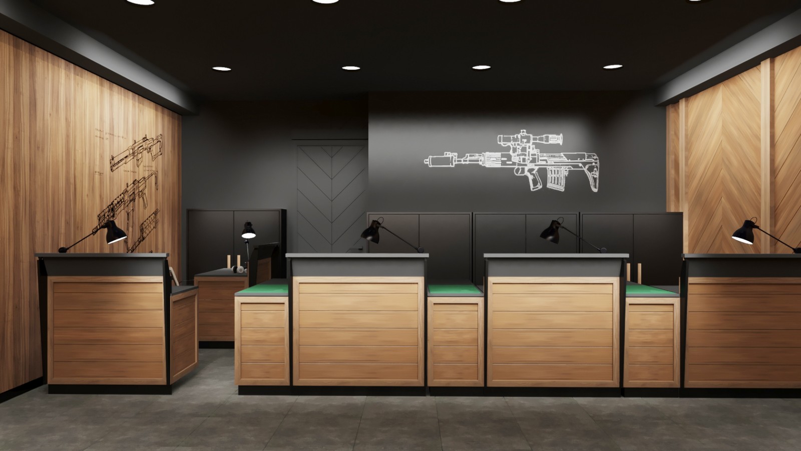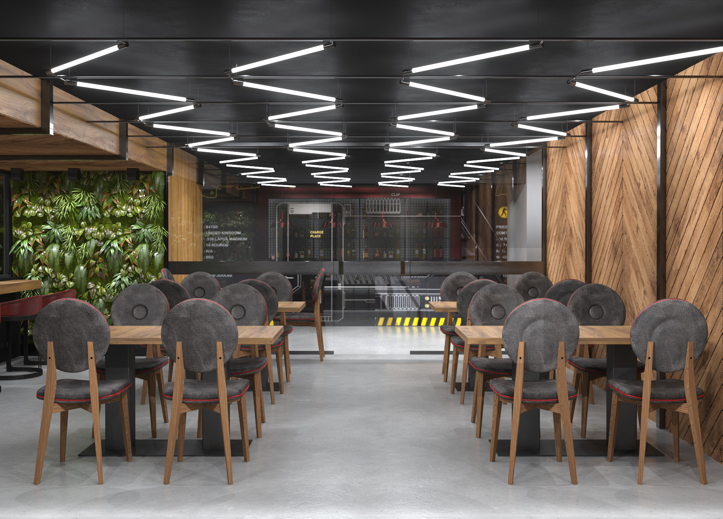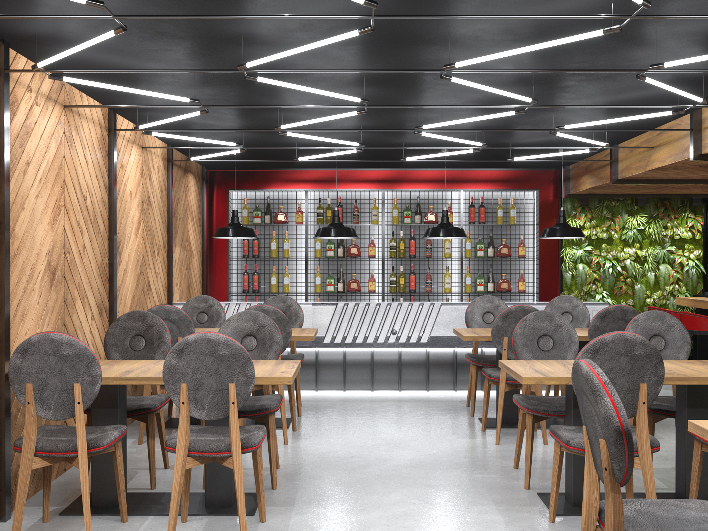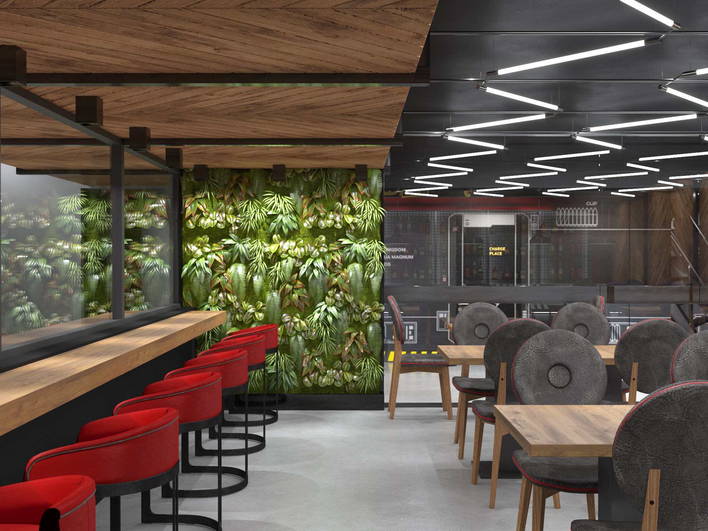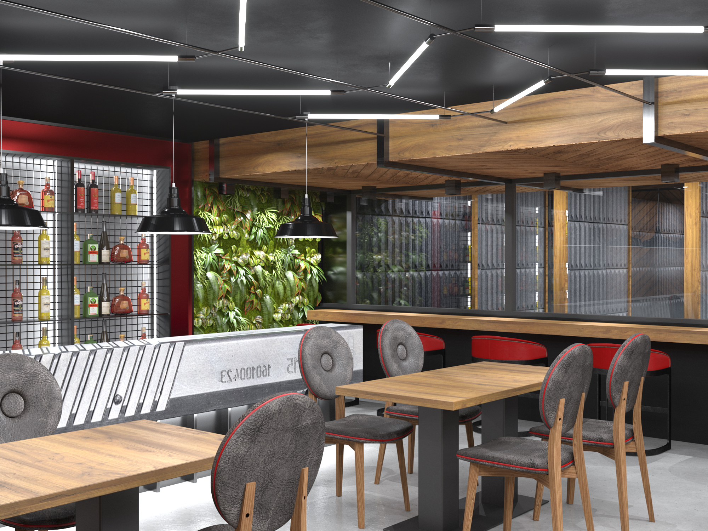Shooting Range at “Ibis” Store
We present the redesigned shooting range at "Ibis" store, which includes a café and a service center. The goal was to modernize the interior while preserving the identity of the establishment. Thus, a futuristic and functional place was created, filled with the atmosphere of aesthetic enjoyment of weapons and their use, while adding materials that fit the country style and reminding of the previous design of the space.
The first accent zone is the threshold, the heart of the shooting range. Previously, the partitions had no particular style and were only covered with sound-absorbing material. Metal, accent numbering, and lighting were added to them, and the soundproof layer was made voluminous. The contrasting textures of the walls and different shades of gray look modern and stylish. As for the flooring material, vinyl was chosen as the optimal solution since hard materials can be damaged by accidentally dropping weapons or vice versa.
The threshold is a noisy place, and it was separated from the café by special soundproof glass. This solution allowed avoiding discomfort in the café and visually removing the boundaries between the rooms. Also, a table-sill was added so that friends or a support team could comfortably observe and cheer on.
At the entrance to the café, the first thing that catches the eye is the concrete bar counter, which was made according to our drawings on order. Notches on it refer to the external appearance of the weapon. We also included this stylization in other interior elements: for example, the shape of the chairs resembles targets, and the red accent on their edges reinforces this association.
In the café, we also implemented one of our leading design techniques — contrasting stone and metal with wood and plants that emphasize each other, achieving a balance in the interior. It is not too cold and emotionless, and at the same time, it is not too warm and soft, which would not fit the driving atmosphere of the shooting range.
- Square 250 m²
- Location Kyiv, Ukraine





