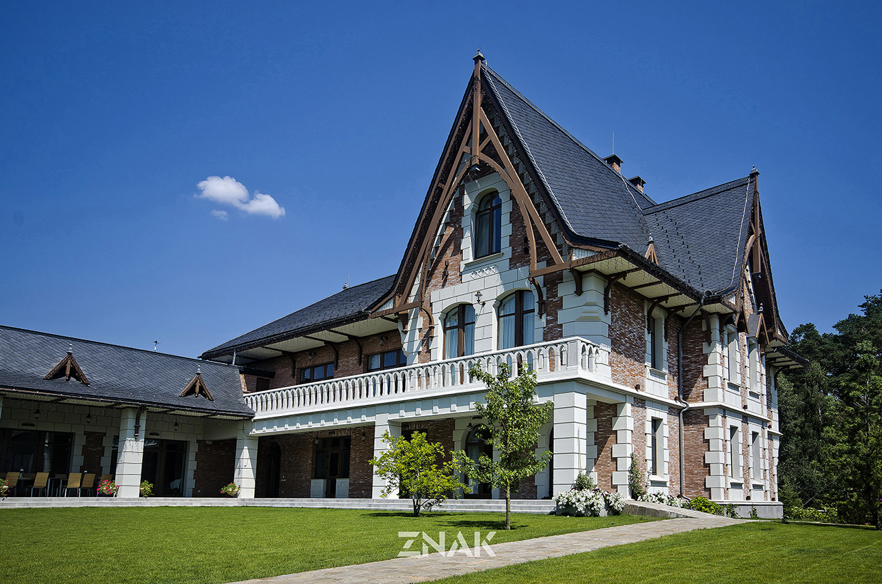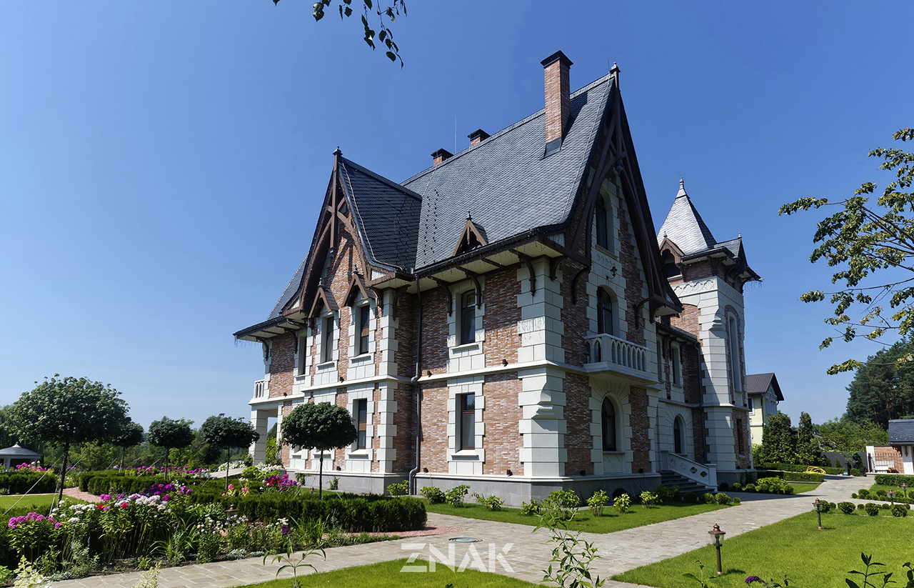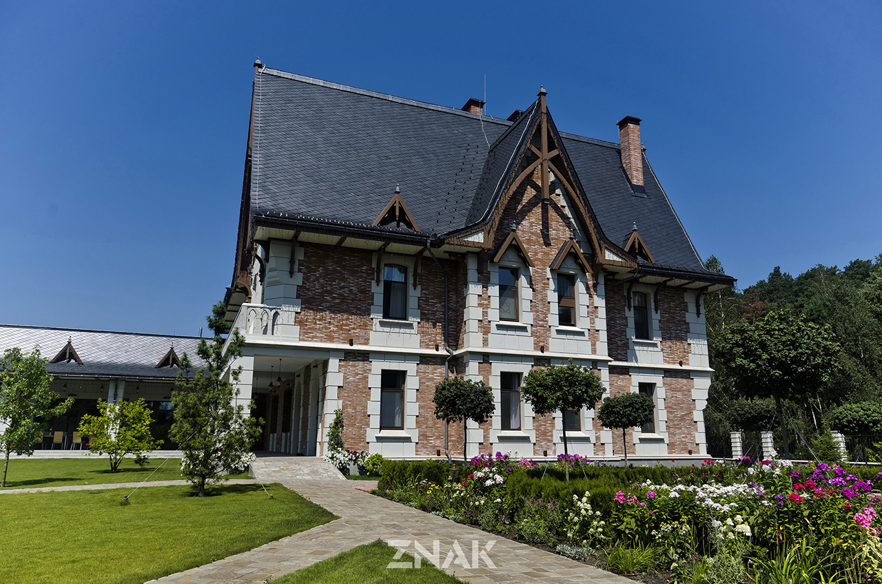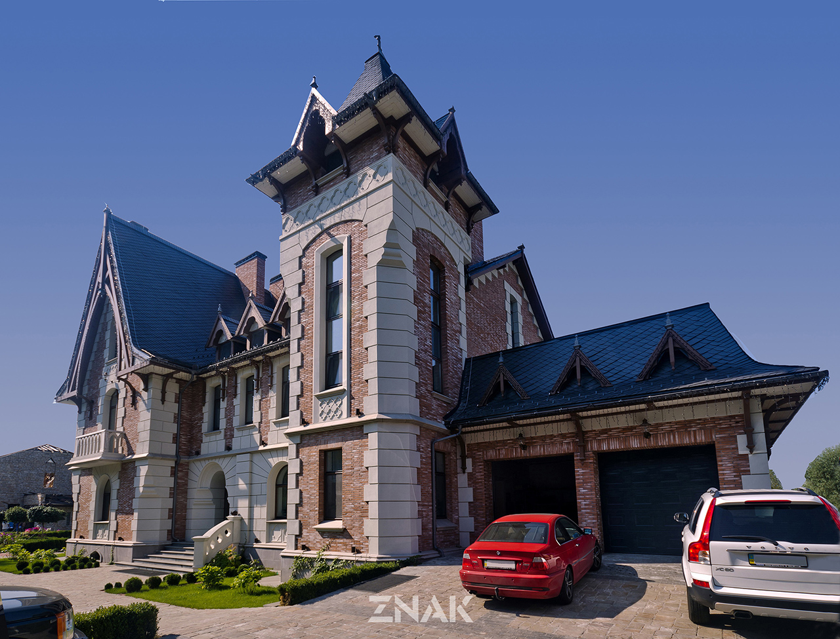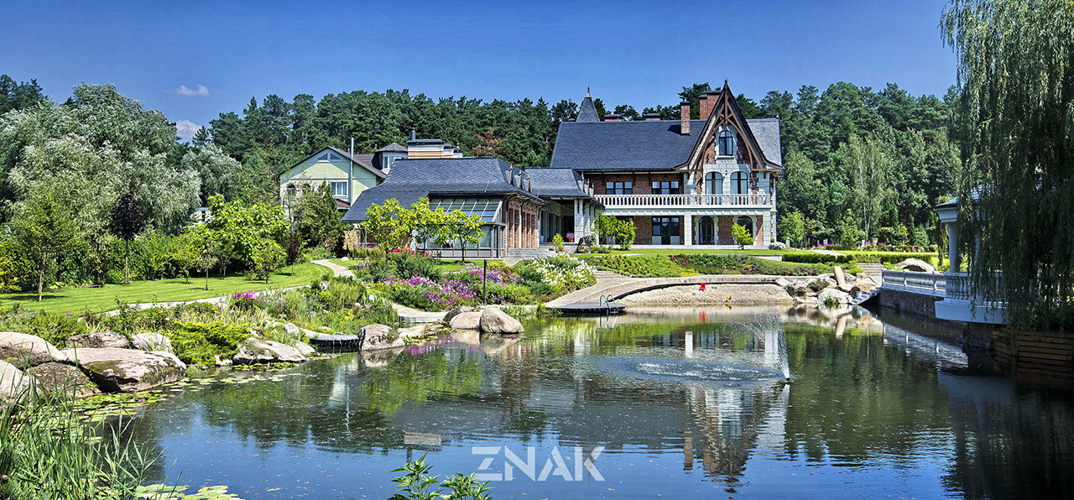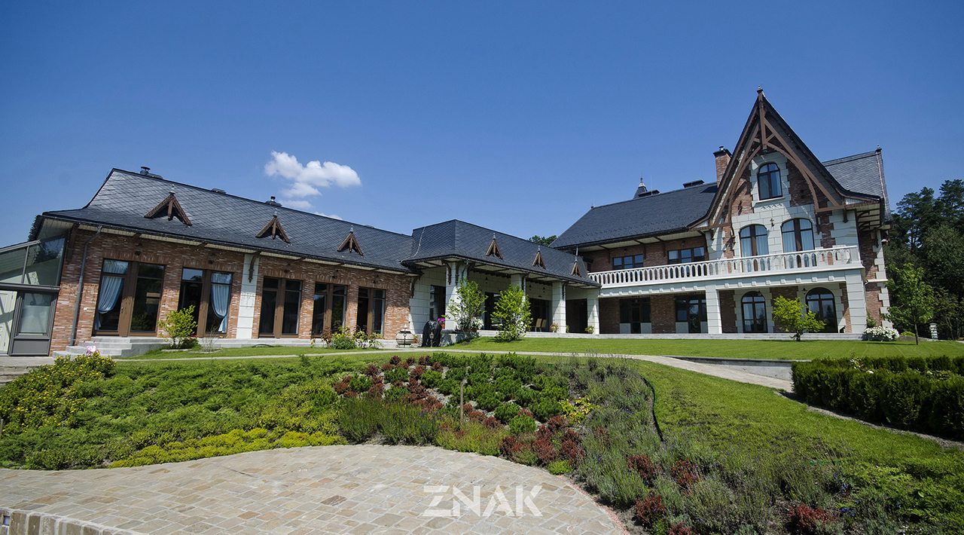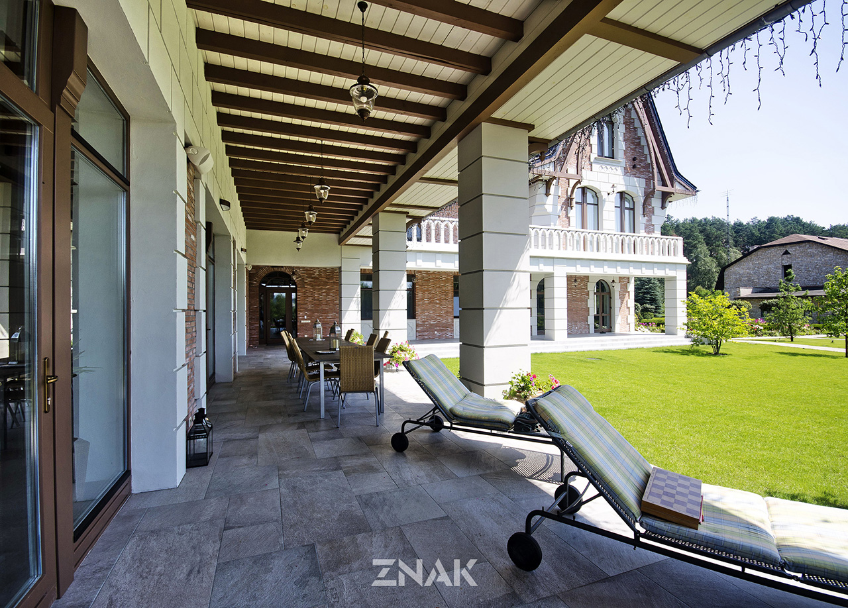The family story of one household — and a heartfelt wish to gather all their children under one roof — led to the creation of a warm and harmonious home.
The client’s main request was to design a Victorian-style house where several generations could live comfortably together. Interestingly, the client has German roots, so the idea to draw inspiration from German architecture came naturally. During a trip to Germany, we paid close attention to the cozy houses typical of the suburbs — these became the foundation for the overall design concept.
For the wall structure, we used Porotherm — a warm and energy-efficient material, which was crucial given the building’s size. The façade was finished with hand-molded bricks imported from Germany to create an authentic look. For the windowsills, cornices, and plinths, we used architectural stone — a modern substitute for the classic material commonly used in homes of the 19th century. It is resistant to moisture and temperature changes, making it ideal for exterior use. All of this blends harmoniously with natural wood — another signature element of the chosen architectural style.
The textured roof, made of natural slate, has a steep pitch that not only reinforces the house’s distinctive character but also ensures effective rainwater drainage.
Upon entering, guests find themselves in the main living area: the lounge, kitchen, and a home office. All the family bedrooms are located on the second floor. A special attic space under the high-pitched roof was designed just for the children — a perfect setting for imaginative adventures, as if from a classic fairytale. For relaxation, the house includes cozy lounge areas, a winter garden, a traditional stove with a built-in bench, and a pool — ensuring comfort all year round.
The surrounding area was thoughtfully designed by a landscape architect: lush greenery is complemented by a small pond, adding a sense of tranquility and natural charm.
From the very beginning of this project, we felt we were creating not just a beautiful space, but a truly functional one — a home people would genuinely want to live in. Much of the credit goes to our client, who actively participated in every stage and had an excellent grasp of construction, allowing us to achieve a rare and rewarding level of mutual understanding.
- Площа 800 m²
- Розташування Київська область, Україна
