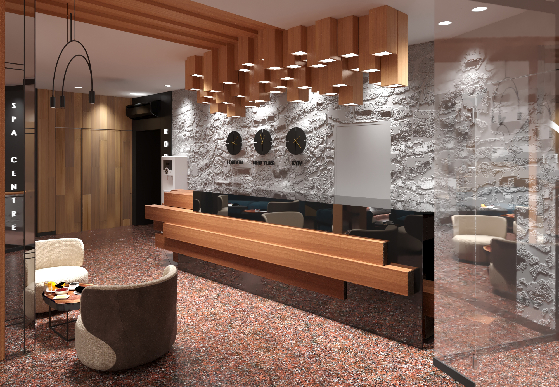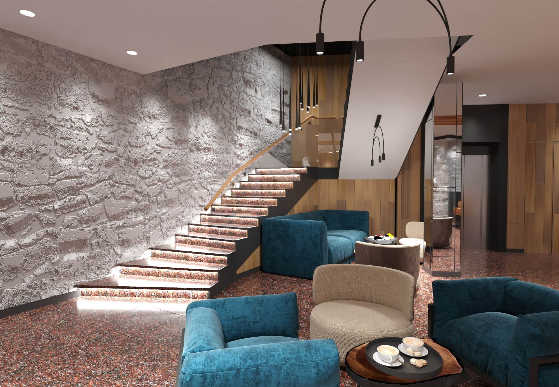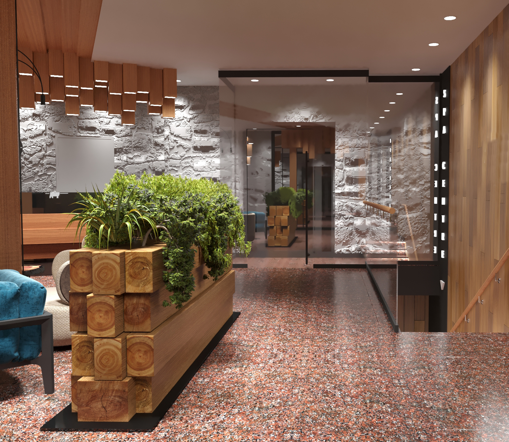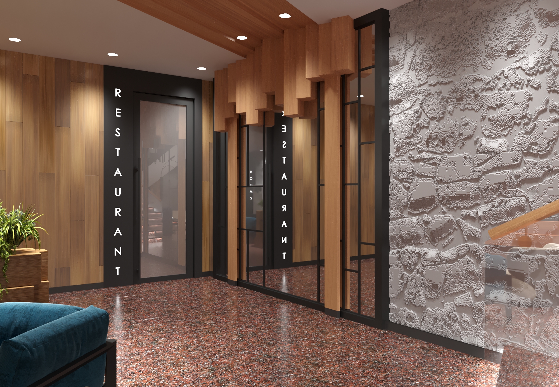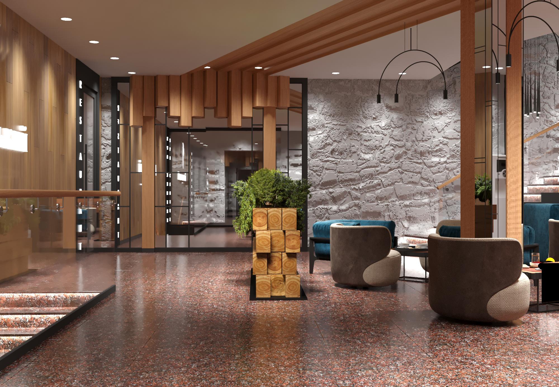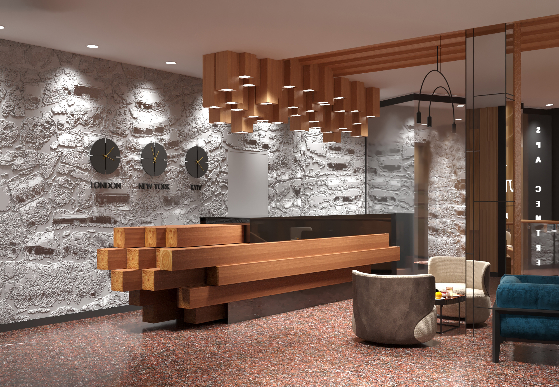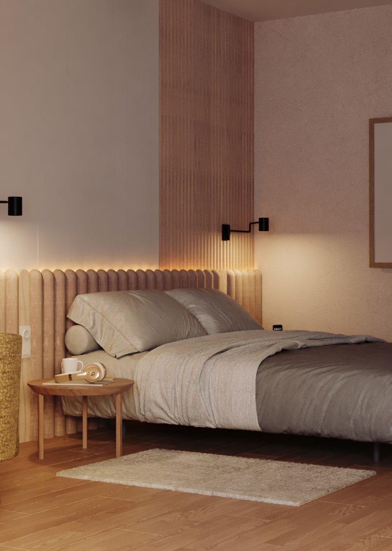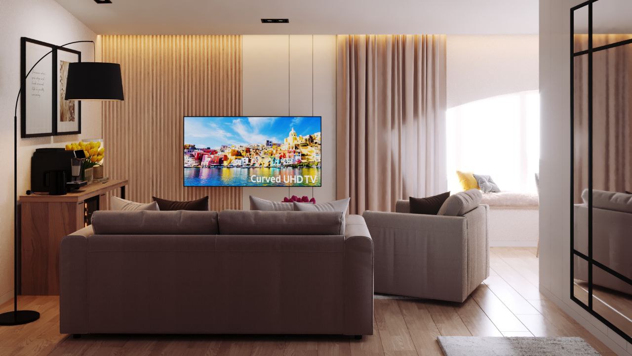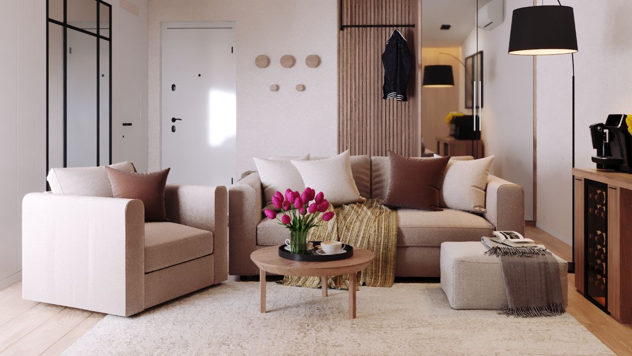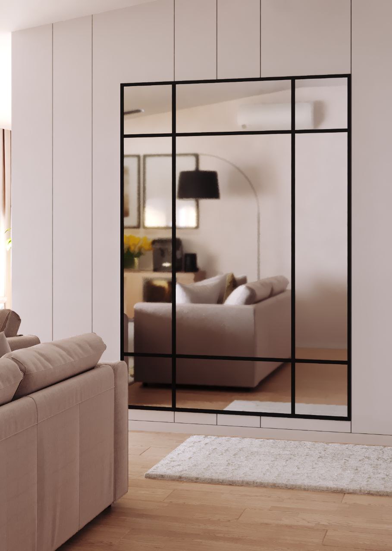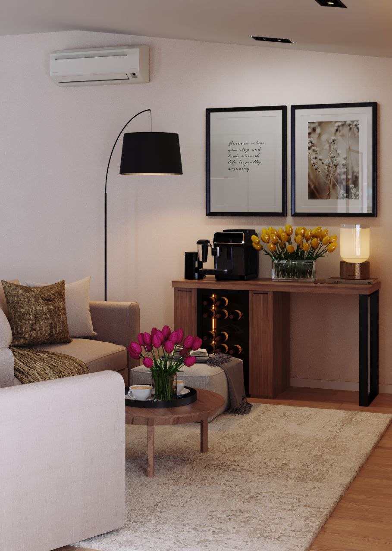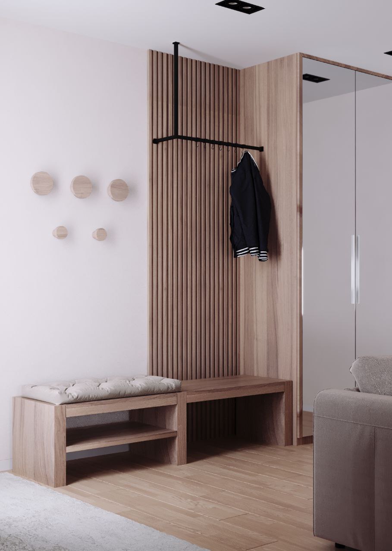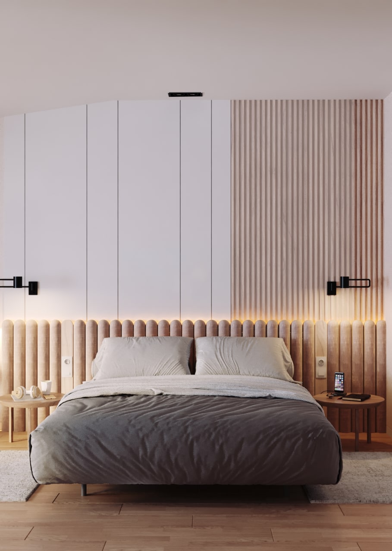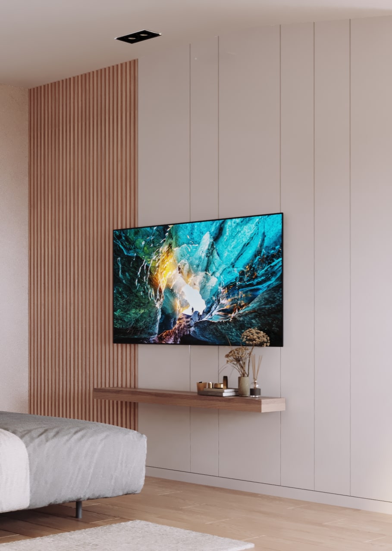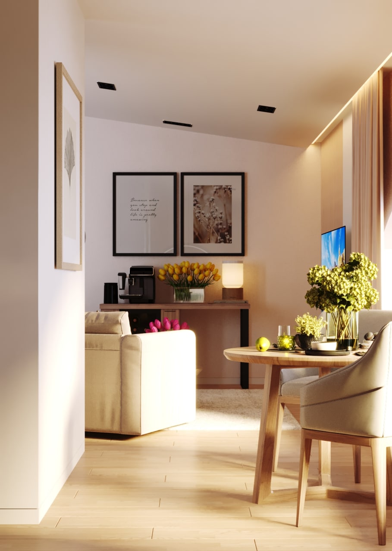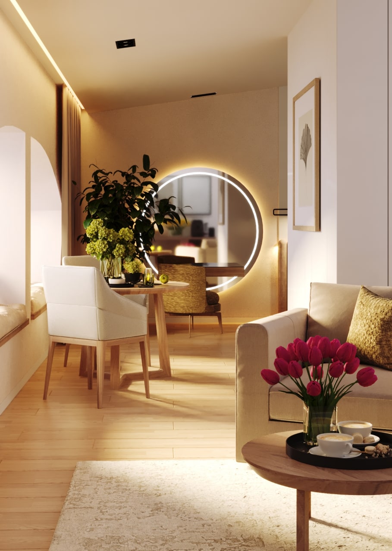Restaurant & Spa-Hotel Myslyvskiy Dvir
The hotel and restaurant complex is located in a pleasant park area on the Left Bank of Kyiv. Conceptually, it was created as a classic hunting lodge with trophy animal heads, which was a typical option for park hotels in the past. The restaurant still retains this design today, but we have updated the hotel interior. Although it has large banquet halls for weddings and has always been popular, its reception area was dark and lacked a specific style. Overall, the interior was cluttered with unrelated details. Therefore, our main tasks were to create a modern and bright design while maintaining the atmosphere and stylistic unity of the restaurant with the hotel.
We drew inspiration from rural motifs and the firewood season, which gave us the idea of combining the roughness of almost untreated wood and stone with contemporary simplicity. This way, we created a comfortable space that resembles organized chaos and nature. To make the interior lighter and brighter, we made the general background white and minimalist. We also removed unnecessary decorative elements, fences on the stairs and near the entrance to the basement, which made the room look much more spacious. The columns that were previously the center of the composition and burdened it, now dissolved in space. We made them mirrored, which created a sense of integrity.
At the same time, we decided not to replace the granite tiles that make up the floor and stairs - this fit well with the hotel's updated style. When working on the stair railings, the customer initially wanted to keep the existing wooden ones. However, we insisted on using glass ones, which add more air and volume to the space, and toughened laminated glass is strong and just as safe as wood. In the end, the client confirmed this option and was satisfied.
We have done everything possible to make the visit to the complex as comfortable and pleasant as possible. Soft furniture was used in the reception area, which not only provides comfort but also visually softens the space. In addition, the reception desk, lighting fixtures, and some other details were created on individual order exclusively for the complex, which makes it unique. We added a decorative wall with live flowers, which not only separates the transit zone through which visitors pass to the restaurant but also makes the space more natural and cozy. The gentle zoning creates a pleasant atmosphere but does not reduce the space.
Regarding the design of the hotel rooms, it is worth noting separately the largest one, which is currently executed in an eastern style with arches, which is completely out of the hotel's general style. So, we made a soft minimalist design using natural materials in calm tones. We slightly complicated its minimalist design and made it more interesting because it is the most expensive room in the hotel. For the bed, we used an individual headboard and wooden panels that added visual structure to the room. The circles on the wall have a functional meaning as they serve as hangers. We divided the interior into pastel and contrasting parts through the use of black elements that add accents and at the same time do not disturb the atmosphere of relaxation.
All interior details were carefully designed and placed in such a way as to create a harmonious composition. We considered each detail as a separate element but also paid attention to their interaction and compliance with the overall concept. This interior is a great example of how to create a comfortable and stylish space using a combination of natural materials and modern design.
- Square 2500 m²
- Location Kyiv, Ukraine
