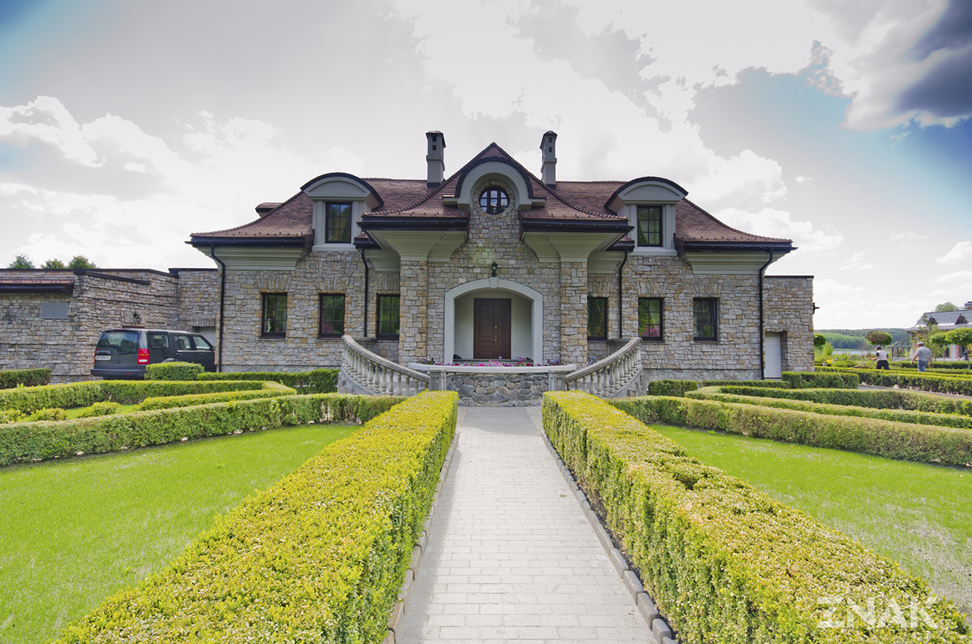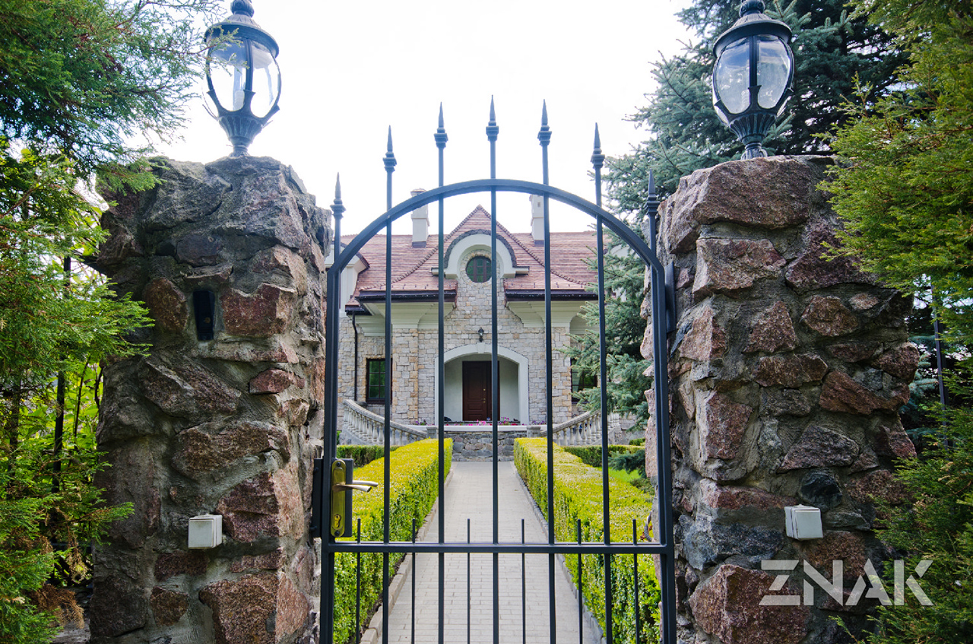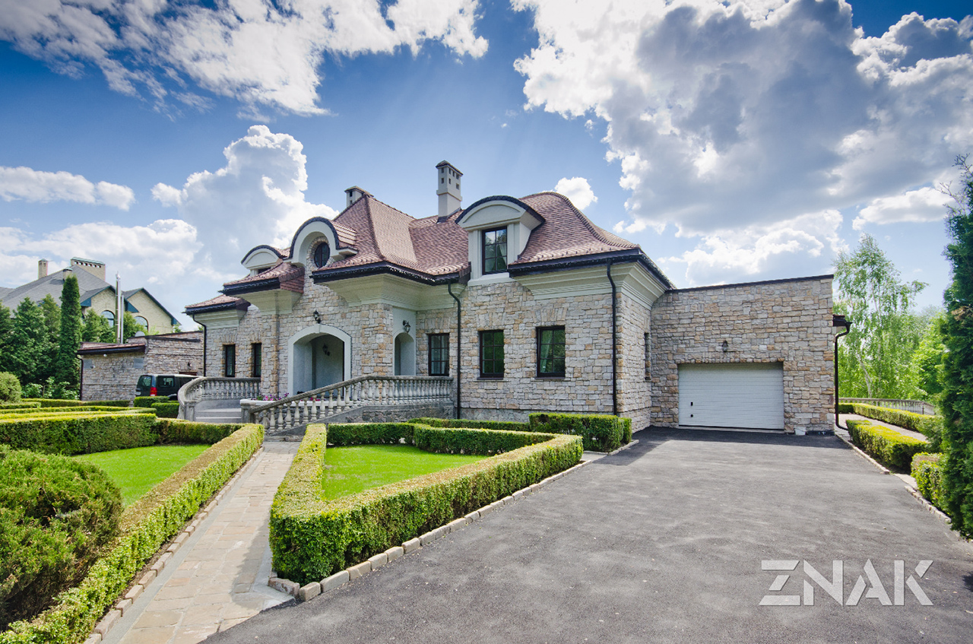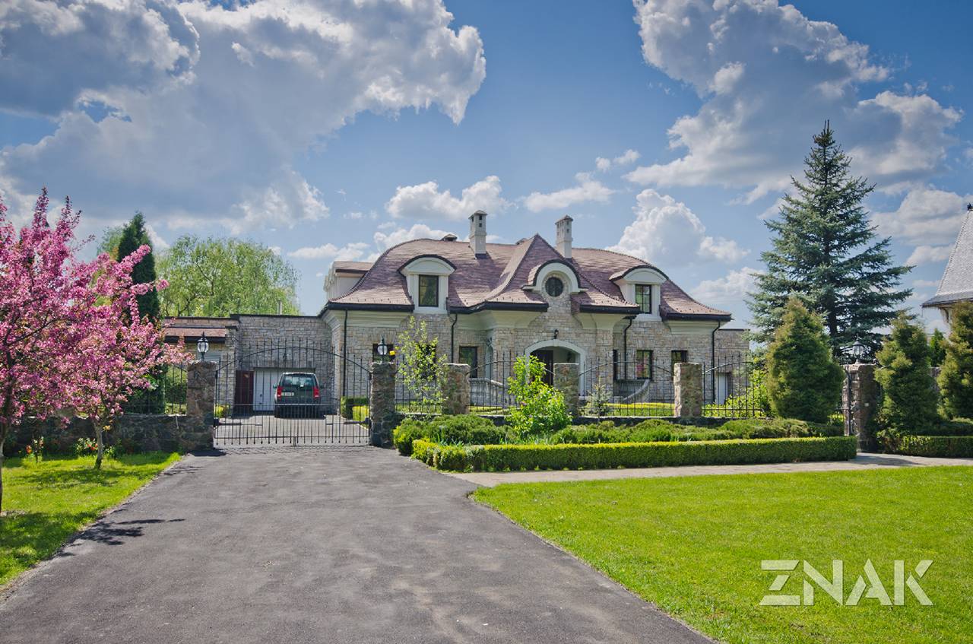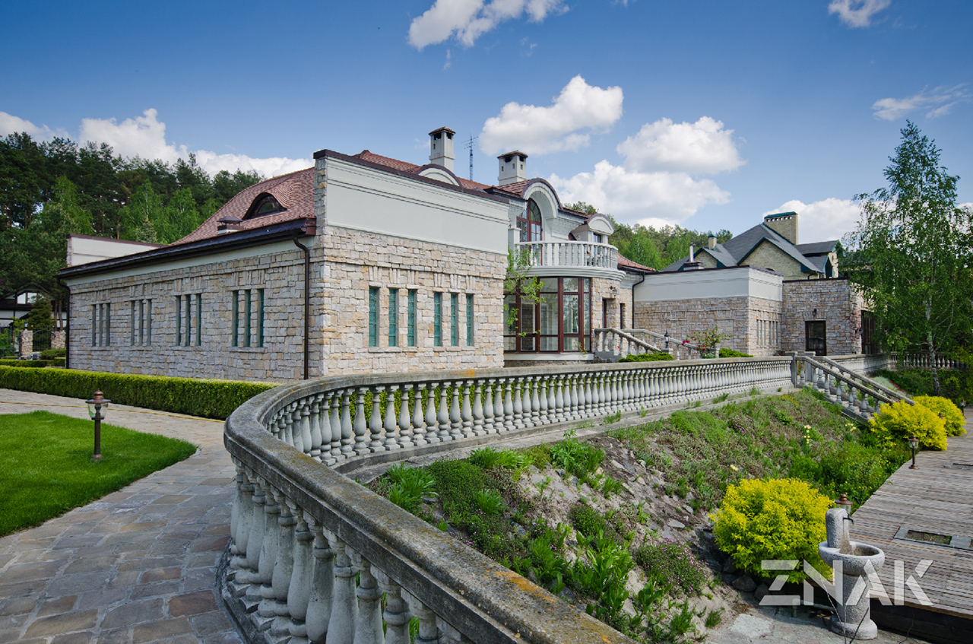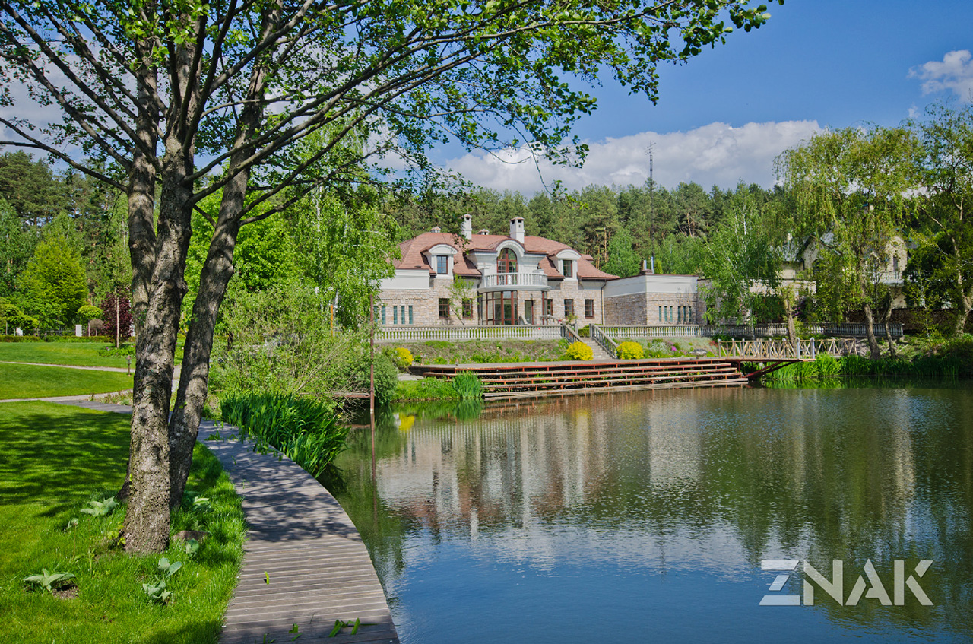House “Dream”
We made a reconstruction of a family house in the village of Zabirya, Kyiv region, which has a special history. There were once two brothers who lived there and each had half of the house, but some metamorphoses were necessary for the new family. We called this project "Dream", embodying what has become a reality.
We have chosen the path of gentle reconstruction to preserve the identity of this building, namely the facing material of the walls. As a result, most of all we changed the roof of the house, which had many angles. We completely redesigned the roof, rounded it up, and the building began to look welcoming, and family-friendly, but not strict.
The layout of the house has been completely modified. In particular, we opened the porch space to the street, which used to be a narrow vestibule and led to different parts of the house. The second floor was completely renovated. For example, we disposed of a large number of windows because they were not functional and were not in keeping with the new nature of the structure. Consequently, the form of the house has become smoother, and lighter and corresponds to French architecture.
- Square 350 m²
- Location Kyiv region, Ukraine
