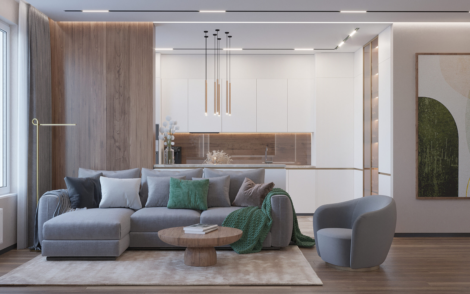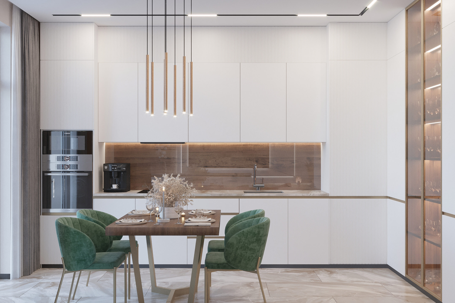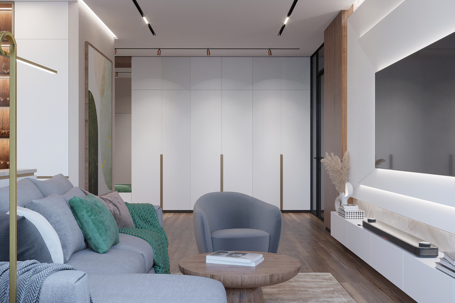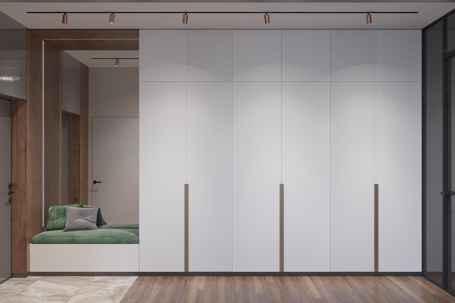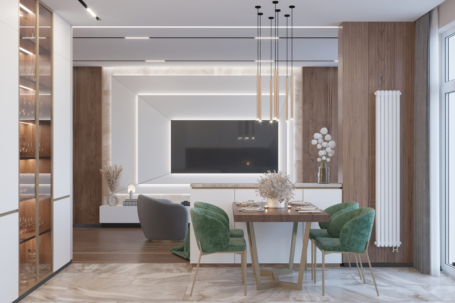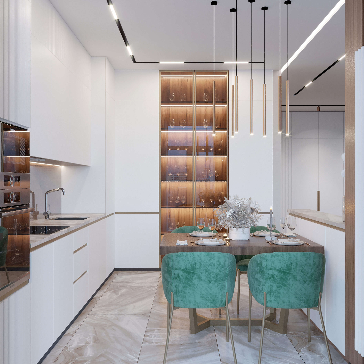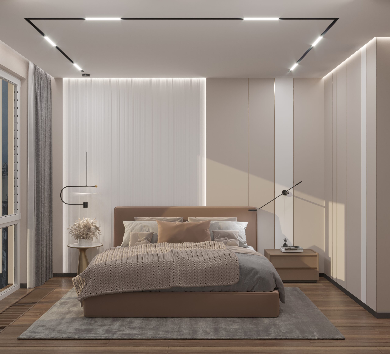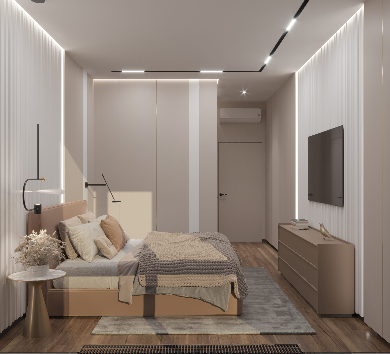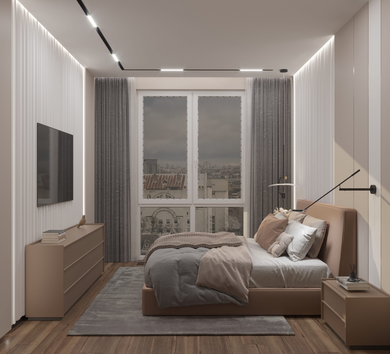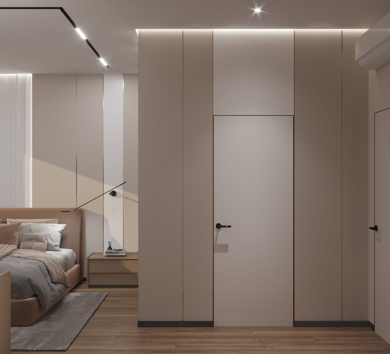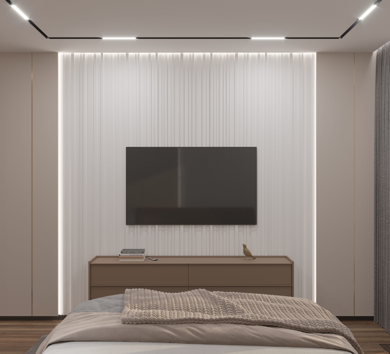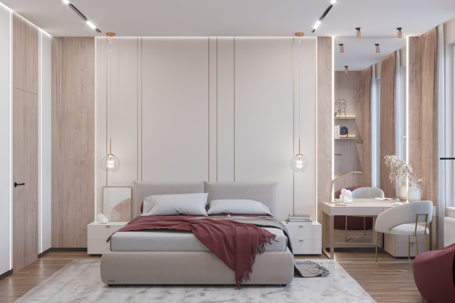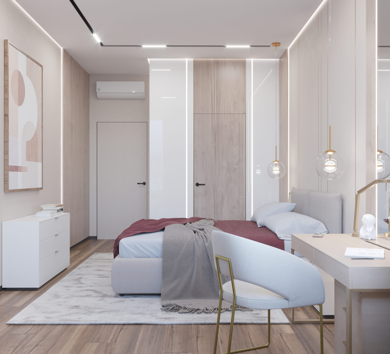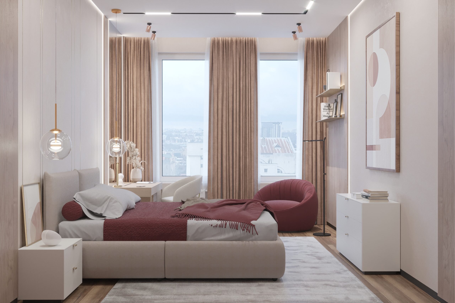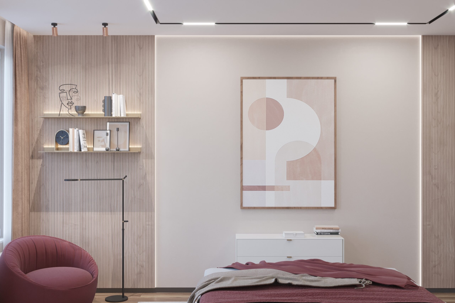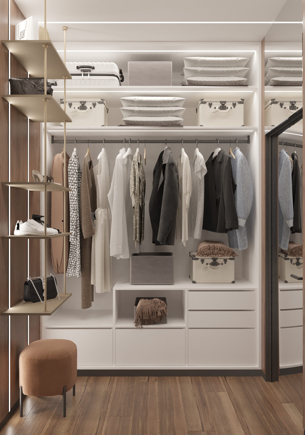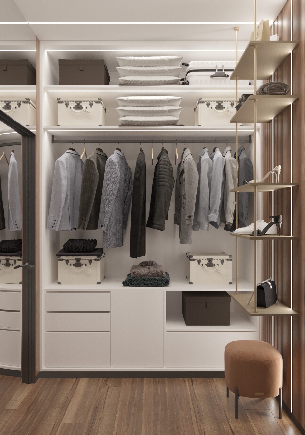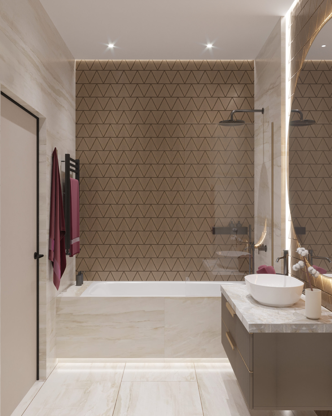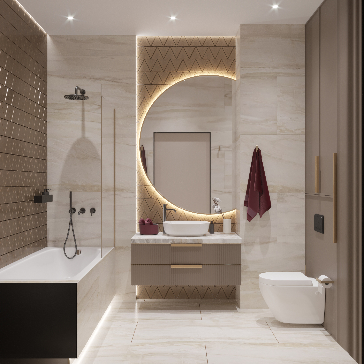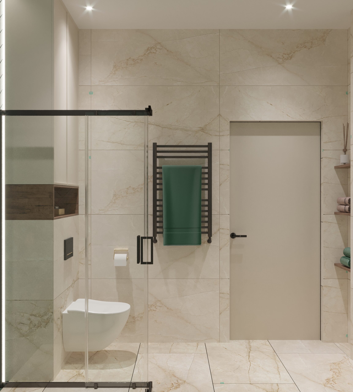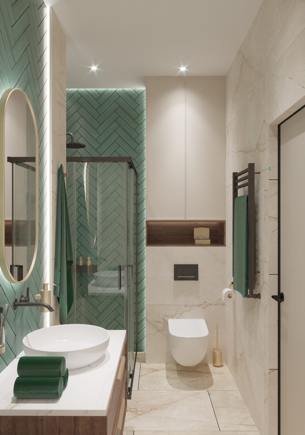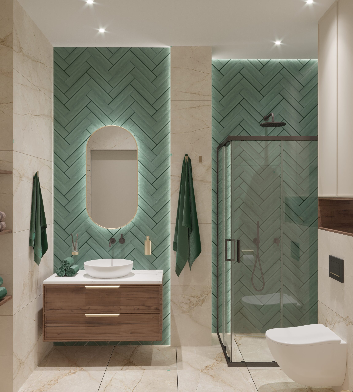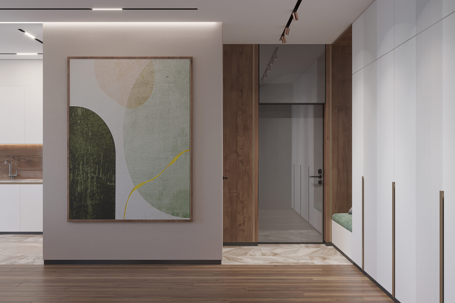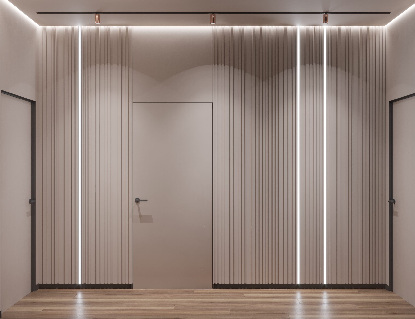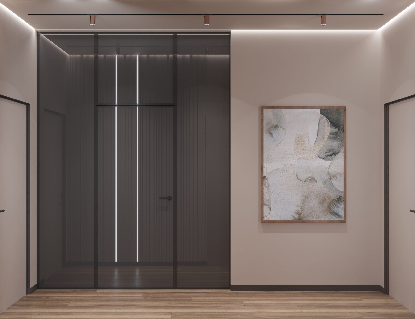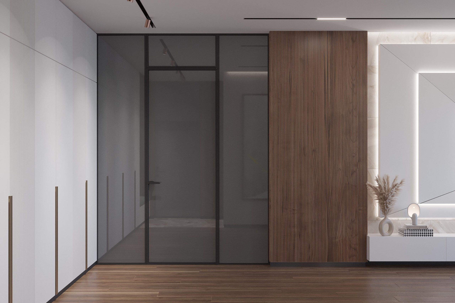Apartment in the residential complex “Yaroslaviv Grad”
The overload of the original layout can hinder interior designers: unnecessary partitions do not allow for efficient use of the room area. That is why we started working on this project with redevelopment, in particular, we removed the partition between the hallway and the living room to increase the entrance area and visually expand the space. In addition, we combined the kitchen and living room: this allowed us to get rid of a non-functional corridor and increase the guest bathroom at its expense.
We separated the open and spacious guest area (hallway-living room-kitchen) from the entrance to the bedrooms with a matte translucent partition, which added privacy to the rest of the apartment and at the same time provided the corridor with natural light.
In the interior of the guest area, we combined calm shades of white in contrast to natural dark wood and stone. Green color on furniture and textiles is an accent color in the interior, as well as brass elements that decorated the lamps and emphasized the elegance of the room. Vertical striped MDF wall panels visually enhanced it.
The key accent in the room is a three-dimensional wall with a TV and backlighting, which creates the effect of an “inverted pyramid”: the TV is in a recess, and watching it, it seems as if we are looking inside the pyramid. The lighting focuses attention on the wall, adds volume, and, in fact, creates the idea itself.
As for the lighting, we used built-in magnetic tracking systems and backlighting of interior items, which allow us to create light scenarios in the space depending on individual wishes.
The interior of the first bedroom combines pastel shades and accents - smooth MDF panels with metal inserts and 3D gypsum panels on the wall, which together create a calm and at the same time interesting image.
In the second bedroom, light walls with graphic line breaks made of brass inserts contrast with the wooden texture on the walls. The gray-red color on the furniture and textiles added richness to this calm, relaxing space.
In the corridor between the two bedrooms, the wall was decorated in the spirit of the entire interior: volumetric 3D panels with a breakdown into vertical white lamps were used
- Square 103 m²
- Location Kyiv, Ukraine
