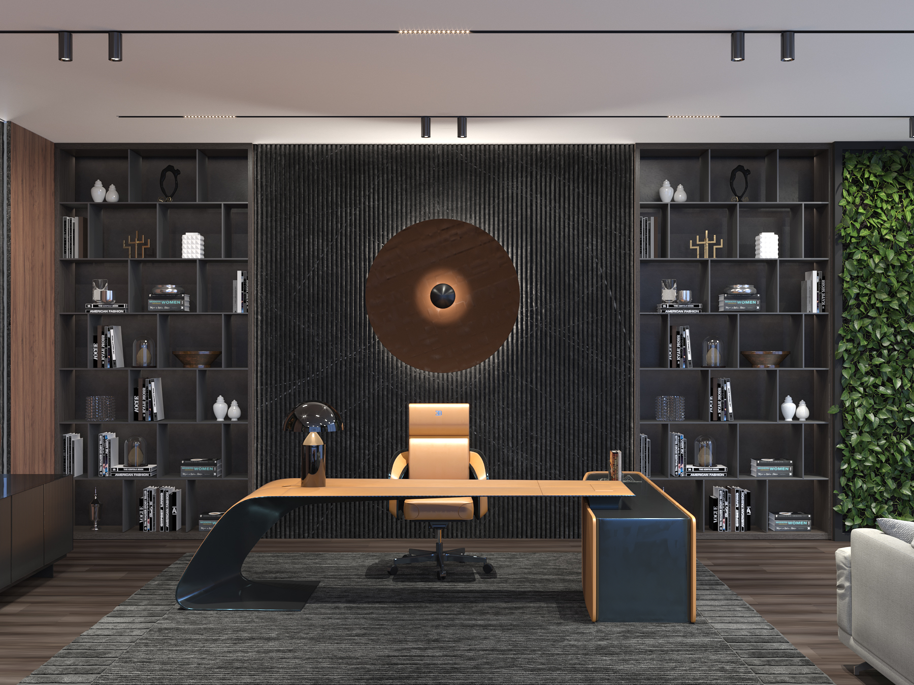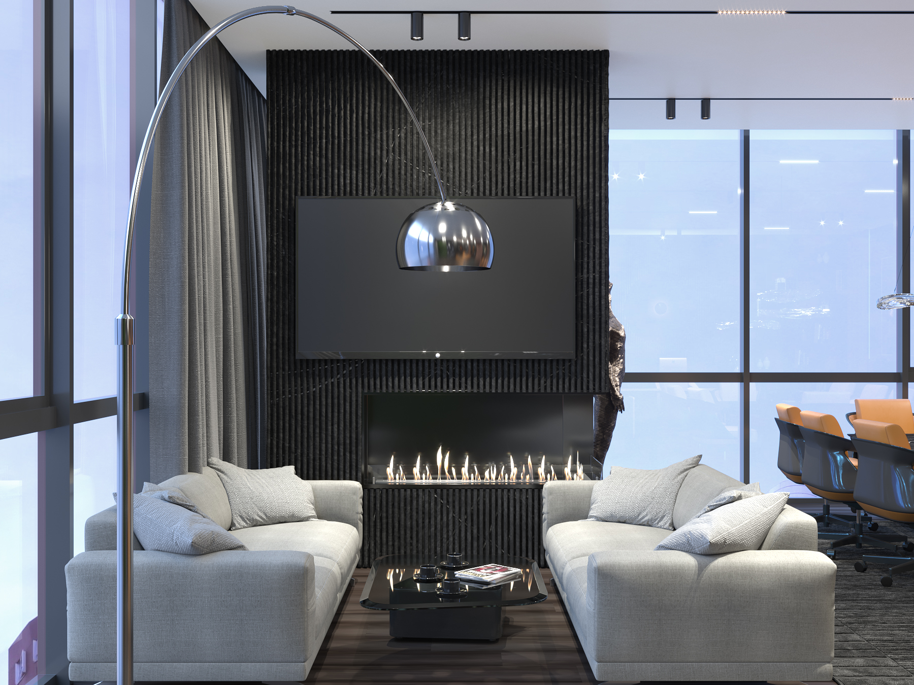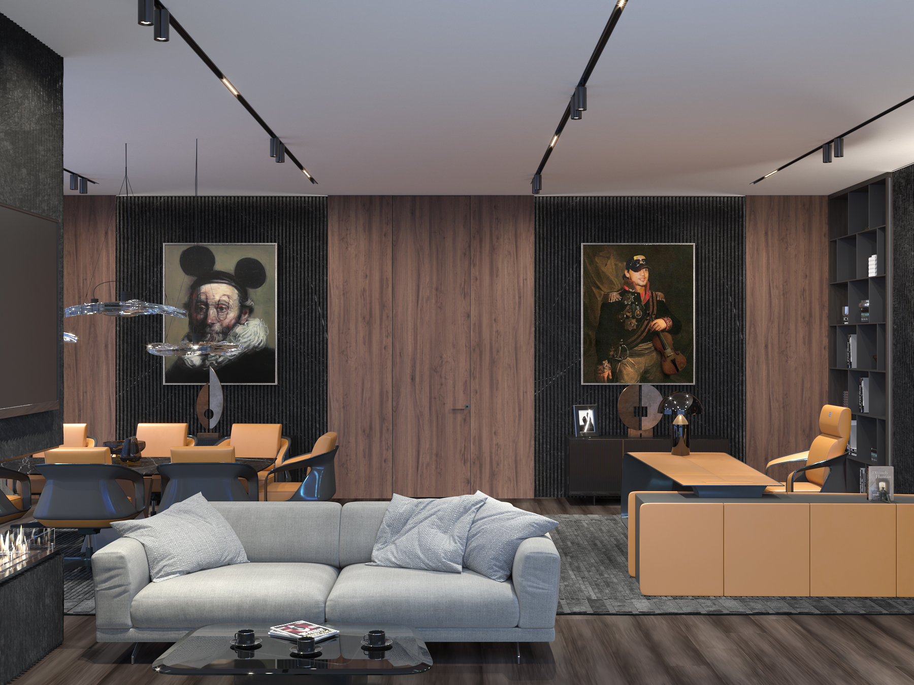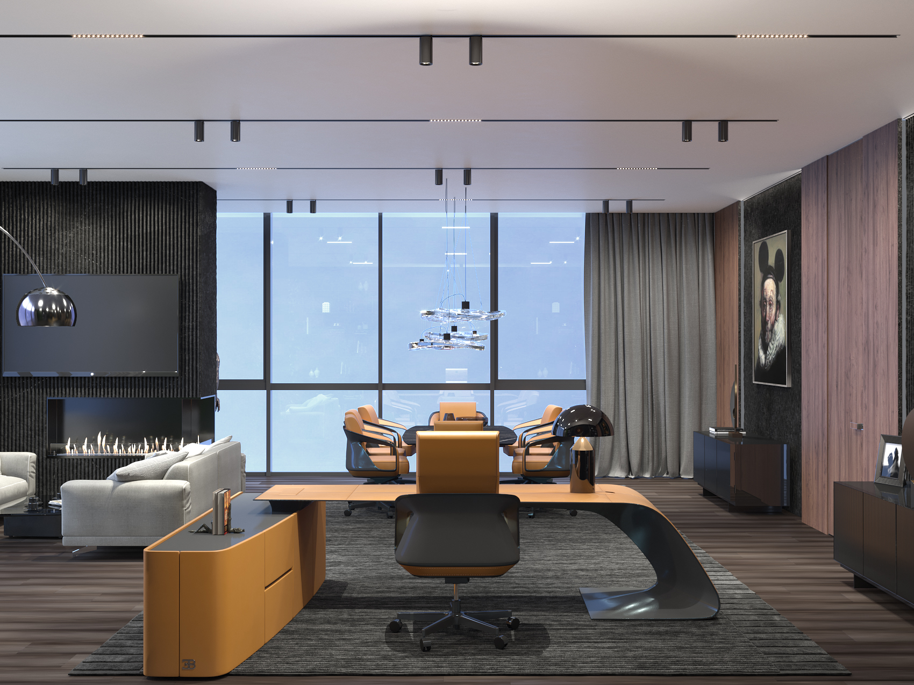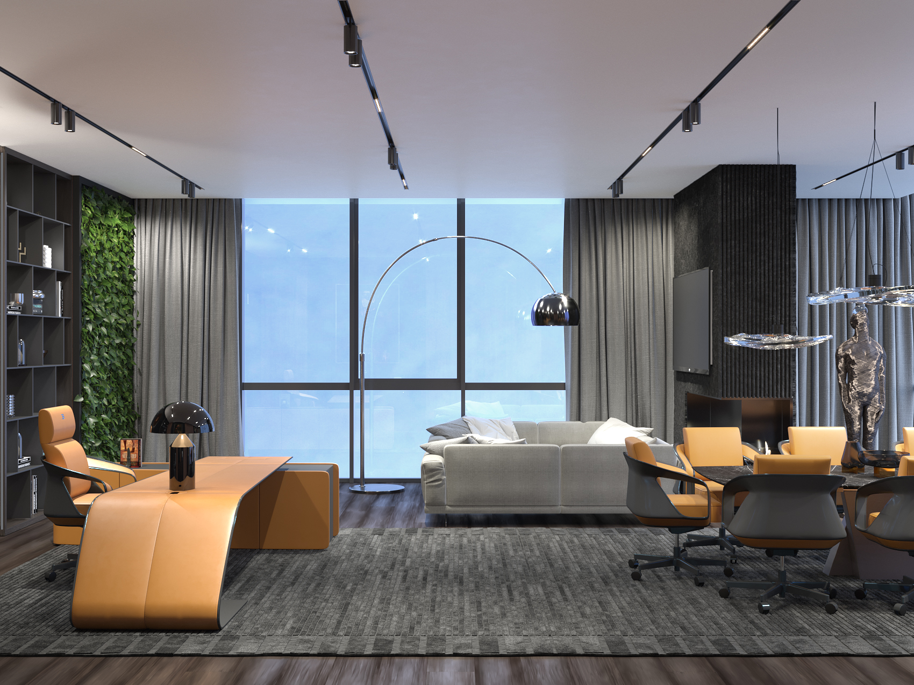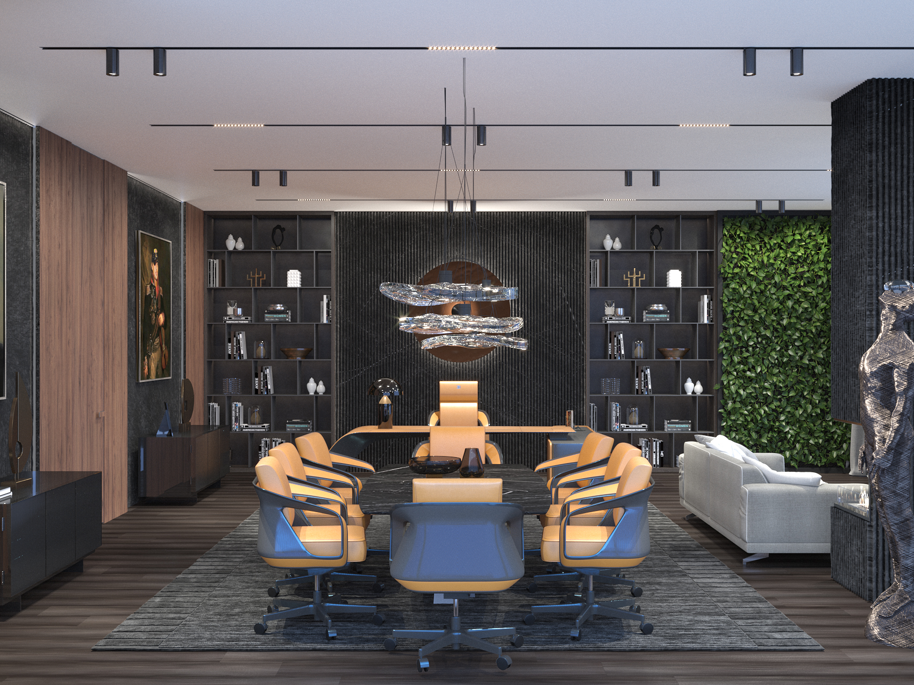Візуалізація кабінету керівника DTEK
Яким має бути кабінет керівника DTEK? Демонструємо своє бачення. Характерна особливість — органічне поєднання сучасного та класичного стилей, що одночасно характеризує компанію як сучасну, динамічну і при цьому таку, що керується традиційними цінностями.
Класичні мотиви в першу чергу реалізовані у столі Bugatti та шкіряному кріслі, що уособлюють високий статус та преміум-імідж лідера. Відтінок жовтого, який ми обрали, також притаманний класичним меблям, він доповнює образ вибагливого оздоблення і має психологічну властивість налаштовувати на позитивні рішення та концентрувати увагу — саме те, що потрібно у такому просторі.
Мотиви теплої лампової класики також відтворені у дерев’яних панелях. Низку натуральних матеріалів, як шкіра та дерево, продовжують кам’яні панелі з хвилястими вирізами, а також соковито-зелена фітостіна — все це преміальні інтер’єр-рішення, що підкреслюють престиж і водночас дають відчуття спокою та рівноваги у самому центрі Києва, з панорамними вікнами на Майдан Незалежності.
Відзначимо ще дві цікаві символічні візуалізації: коло та півсфера з підсвіткою на стіні за столом керівника, яка ще більш концентрує увагу біля “центру прийняття рішень”, та funny портрети з образами лідерів, що втілюють здатність керівника високого рівня іронізувати над собою.
- Площа 110 m²
