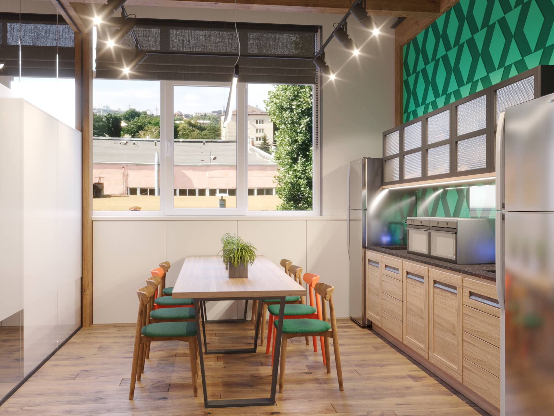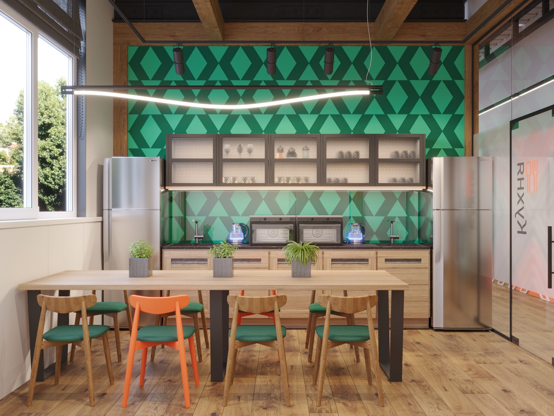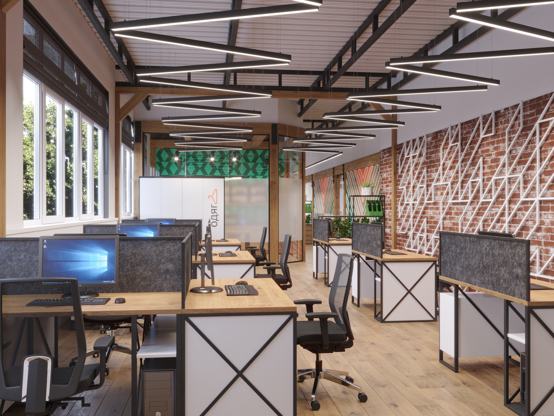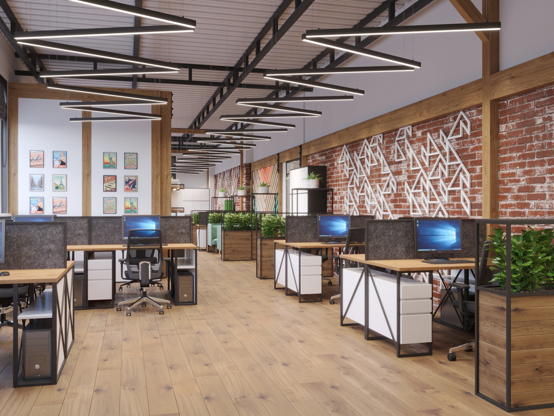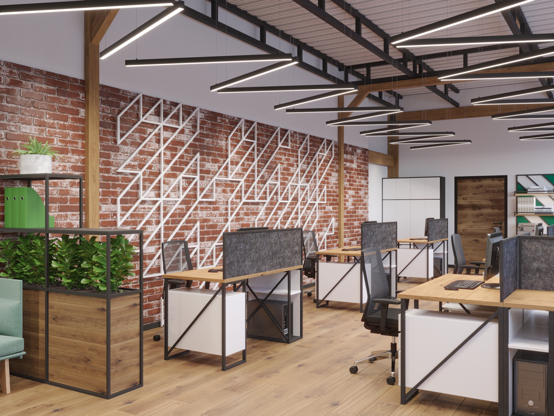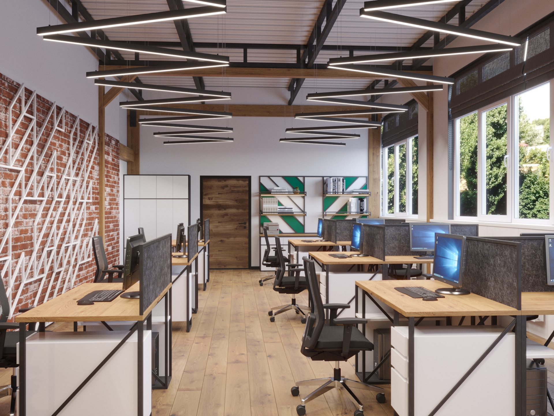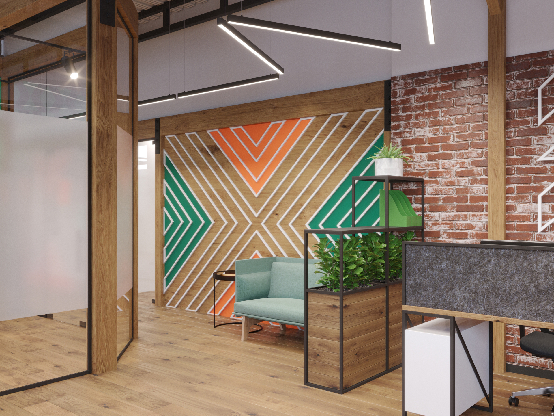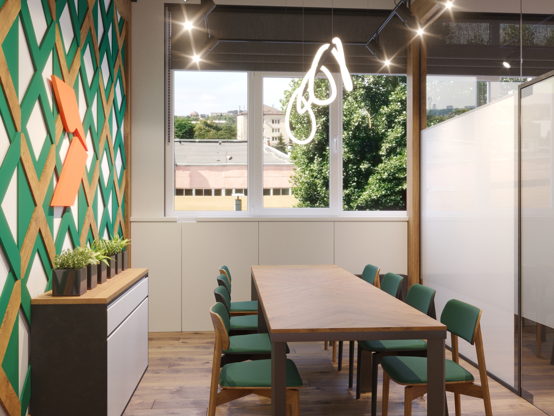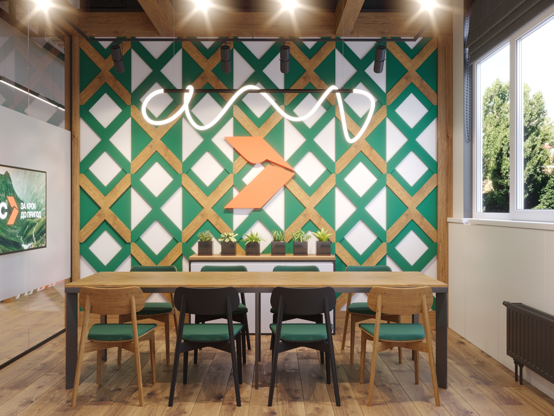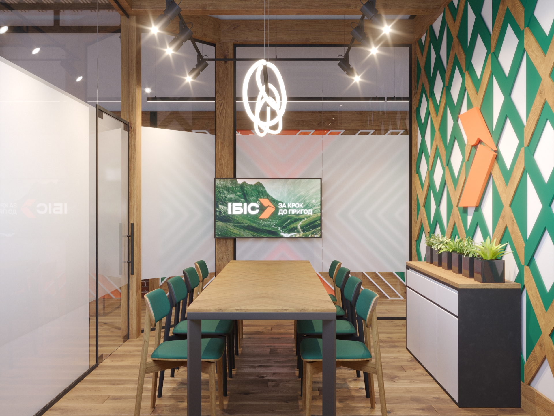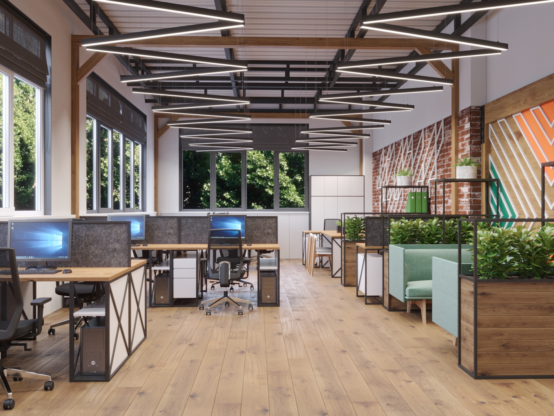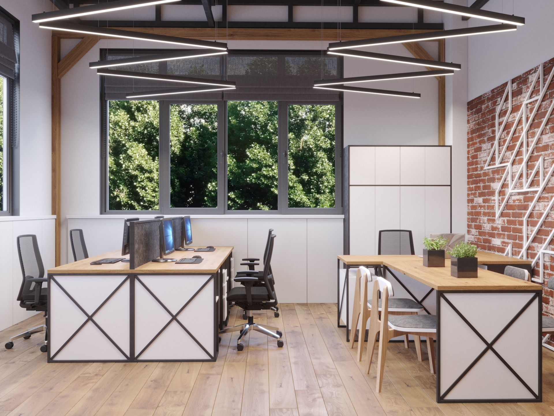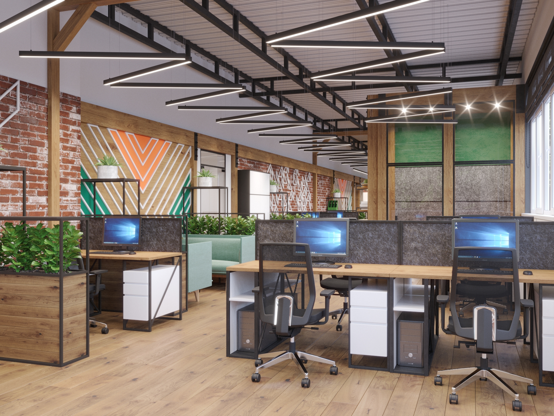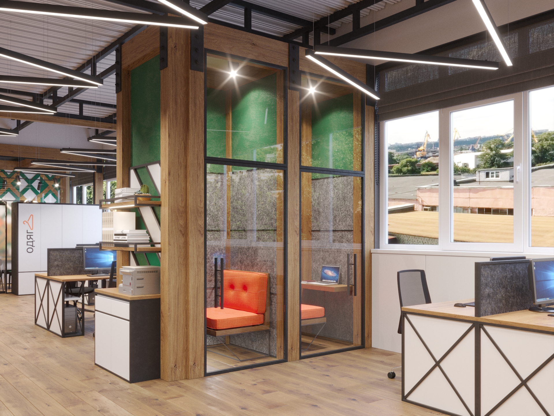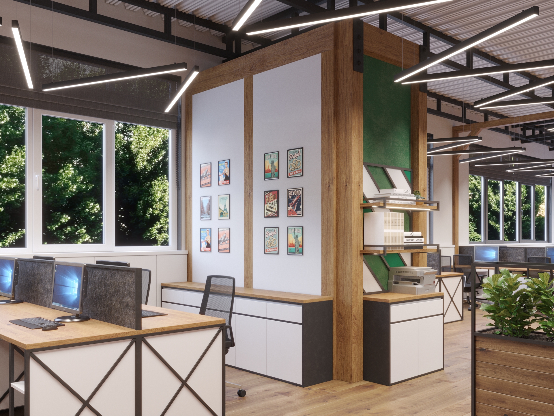Ibis office
We have created a new office for Ibis, which embodies the needs of employees for comfort and functionality. We implemented graphic patterns, two shades of green and orange in every room of the office. In particular, in the meeting room, we created a three-dimensional branded wall lined with wooden slats with the logo in the center, which became a lively backdrop for online meetings. Different variations of graphic patterns can be seen throughout the space: on other walls, in the form of lamps, suspended metal structures on the ceiling, decorative details of furniture, etc. When working on the project, we prioritized employee comfort. We installed partitions that add privacy to workplaces, designed soundproof meeting rooms, and created additional corners for less confidential negotiations with soft sofas. A big plus of this room is the sufficient amount of daylight, which is an important factor for comfort and productivity. We also made the artificial lighting pleasant. We chose chandeliers of an unusual shape with a flexible LED element, which became decorative accents in the interior. Above the desks, we placed lamps whose brightness can be adjusted with a dimmer, as too bright lighting during the day can be tiring and annoying. Black metal trusses and furniture details, as well as brick walls, contrasting nicely with the light ceiling, bring loft-style details to the interior. Bright colors, wood and live plants add natural warmth to the space. The combination of these styles, in our opinion, is a great option for an office where you need to tune in to an active working mode and at the same time be able to feel comfortable and relaxed.
- Square 220 m²
- Location Kyiv, Ukraine
