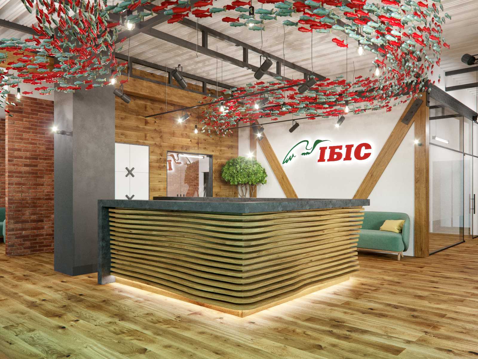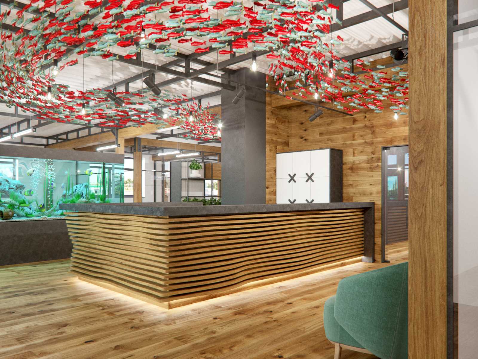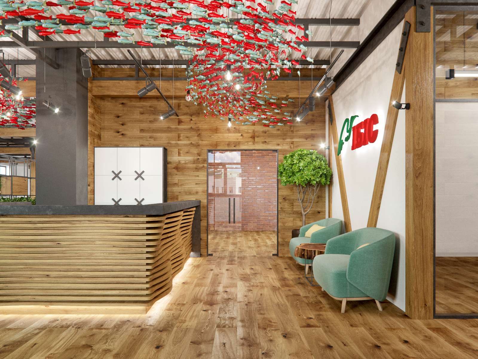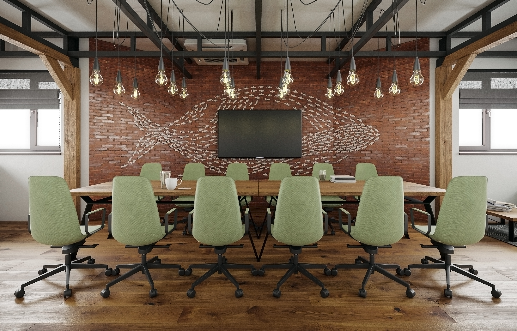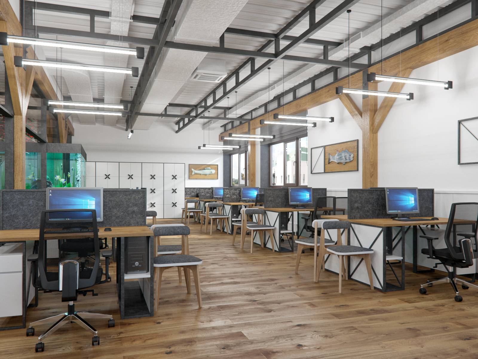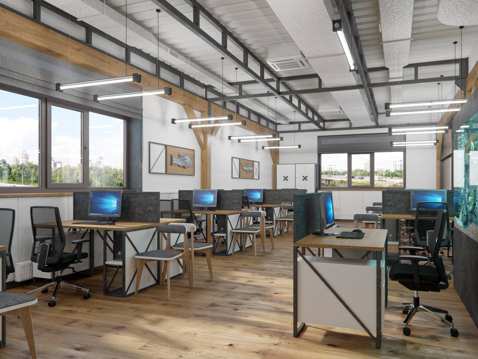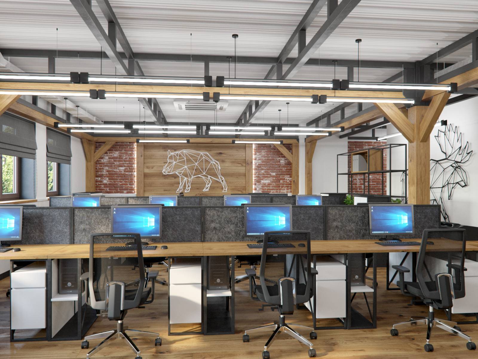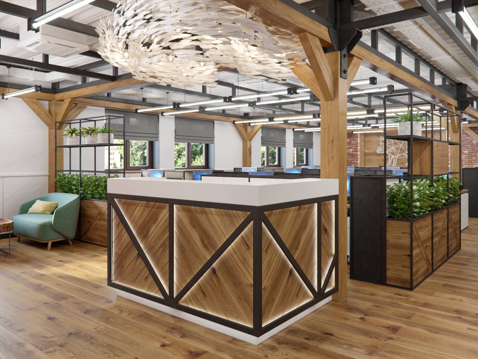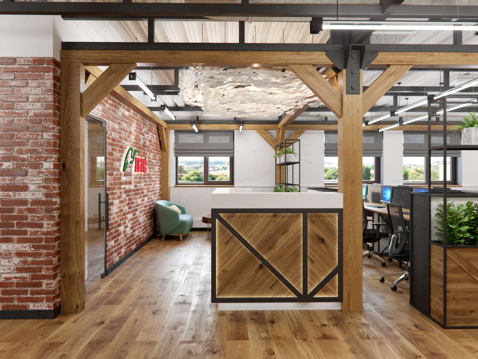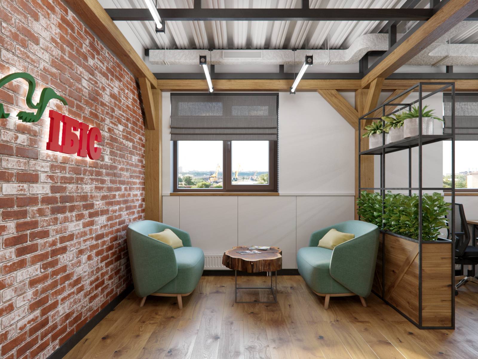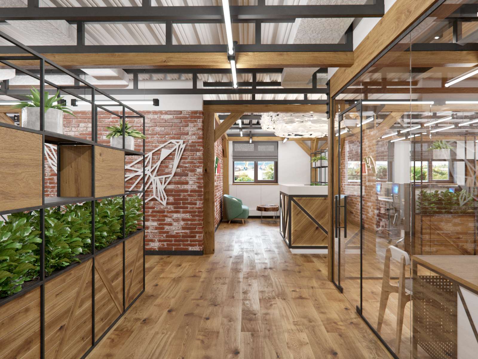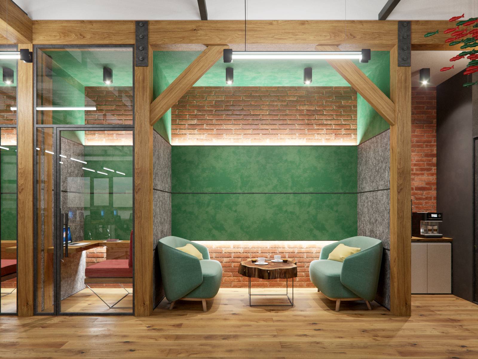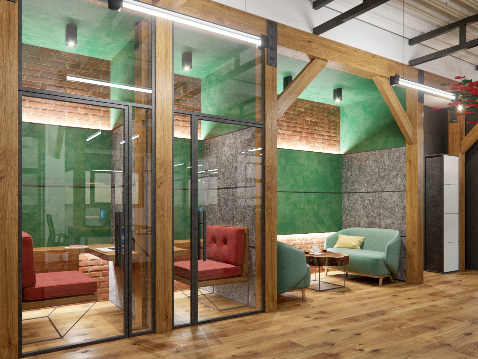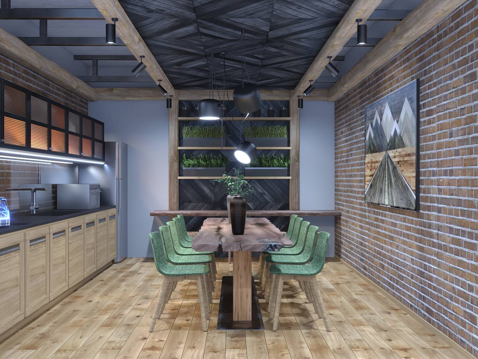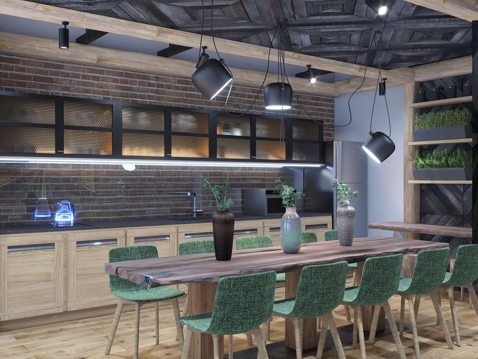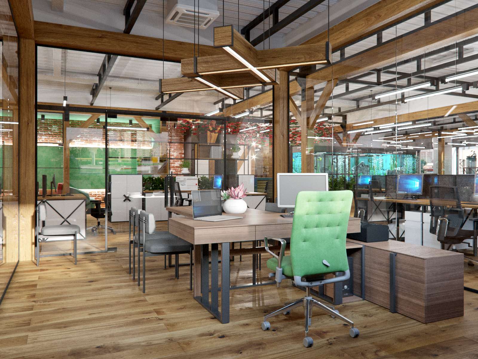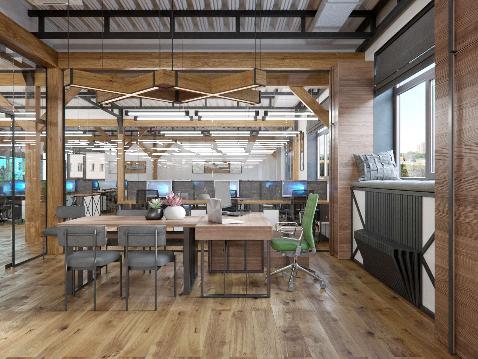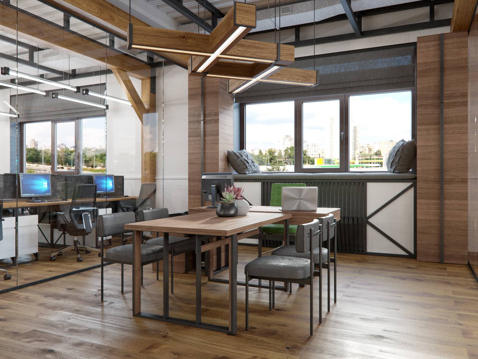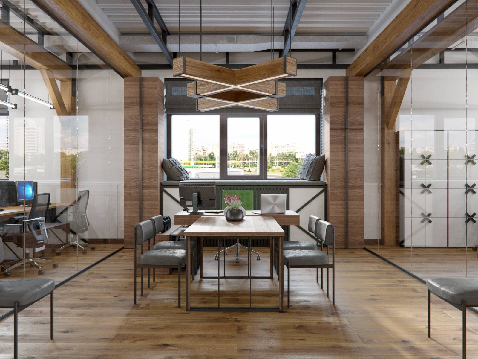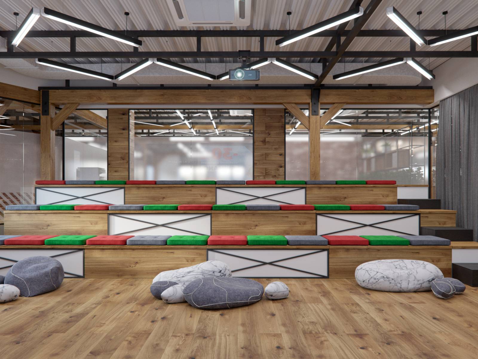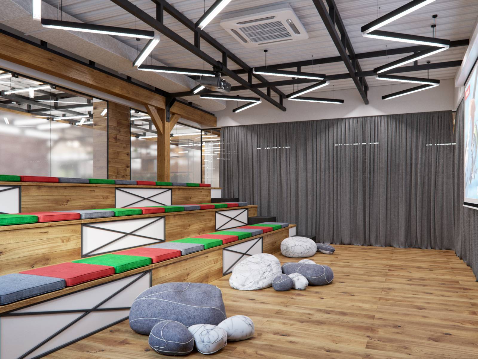Ibis office
Introducing the office of the company “Ibis”, specializing in the sale of goods for hunting and fishing. A key challenge in this project was to update the company’s country style with a more modern look that would reflect the pace of modern life and expanding business lines. Change of image, but without abandoning the roots.
We worked with a large open space. It is in such cases that our architectural experience helps, because such premises are difficult in terms of competent zoning in accordance with aesthetics and comfort for people, combined with the integration of utilities. We needed to place electrical networks and open-mounted ventilation and air conditioning systems in such a way that it would not spoil the visual impression (and, of course, work correctly).
The main materials are modern metal structures, wood and brick walls, this is one of our favorite mixes. We embodied the corporate colors of the company in the interior, and made a special accent on green, a classic natural color, adding live plants throughout the space. This perfectly emphasizes the connection of business with outdoor activities and is complemented by other elements, such as a large aquarium, decorative waves on the reception desk, etc.
Another feature of this project is the decor items of our individual design. In particular, this includes a bright construction of multi-colored fish, which gives a visual accent to the reception area and makes the space alive. Also, these are figures of animals on the walls, carved from metal, crosses as a graphic element from the company’s brand book on columns, beams and furniture decorations. By the way, all the furniture is also designed by our order.
One of the most interesting areas is the conference room, the interior of which works like a constructor. Along the entire perimeter, we made a glass railing, moving apart if necessary to expand the space, or vice versa closed with curtains from the inside for a more intimate atmosphere. The design of wooden seats is also easily rearranged, moved apart and allows you to make different configurations.
As a result, this huge open space became the embodiment of the essence of the business and its updates, was structured with comfortable zoning and decorated with unique decor elements that corresponded to the team spirit.
- Square 1000 m²
- Location Kyiv, Ukraine
